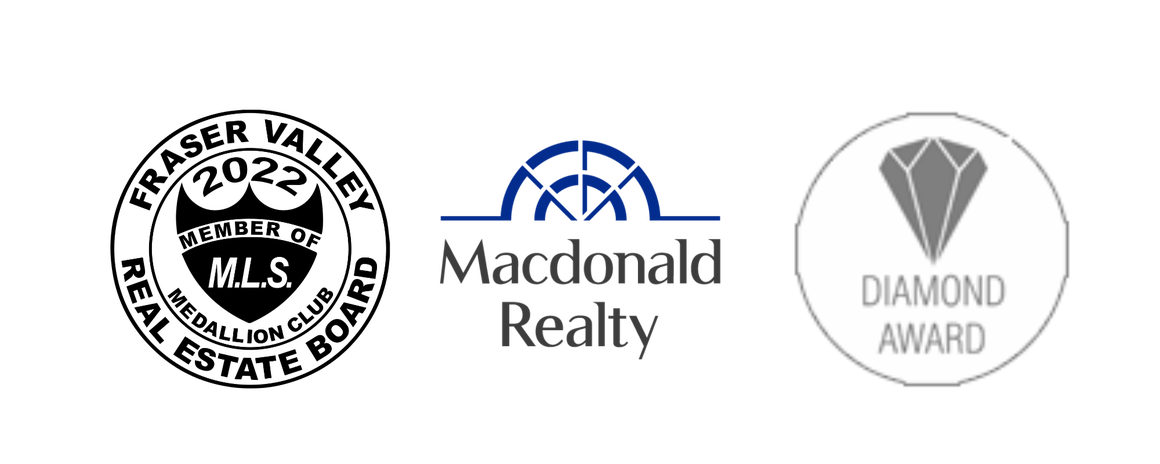This exquisitely designed home has a cozy and welcoming atmosphere. A three-story home with exquisite details, a double garage, and a well-thought-out room layout, granite and crown mouldings are extensively used throughout the home. This opulent house has four bedrooms upstairs, 3 with ensuite bathroom, and a huge bedroom with ensuite on the main floor. 2+1 Bed mortgage helper suites, one-bedroom legal suite has the option to convert into two bedrooms or can be a rec/media room that is accessible from the owner side. About 4300 square feet of living space and a private backyard. The main floor features a large kitchen with a separate pantry and a decent size spice kitchen. New OCP R3 supports 4 dwellings (Verify with CoS). This Chimney Height House is a must-see!
| Address | 14464 76 AVENUE |
| List Price | $2,099,999 |
| Property Type | Residential Detached |
| Type of Dwelling | House/Single Family |
| Style of Home | 2 Storey w/Bsmt. |
| Area | Surrey |
| Sub-Area | East Newton |
| Bedrooms | 8 |
| Bathrooms | 7 |
| Floor Area | 4,376 Sq. Ft. |
| Lot Size | 6033 Sq. Ft. |
| Year Built | 2013 |
| MLS® Number | R2881023 |
| Listing Brokerage | Team 3000 Realty Ltd. |
| Basement Area | Full, Fully Finished |
| Postal Code | V3S 2G7 |
| Zoning | RF |
| Tax Year | 2024 |
| Features | ClthWsh/Dryr/Frdg/Stve/DW, Smoke Alarm, Vacuum - Roughed In |
Login To View 145 Additional Details On 14464 76 AVENUE
Get instant access to more information (such as room sizes) with a free account.
Already have an account? Login
